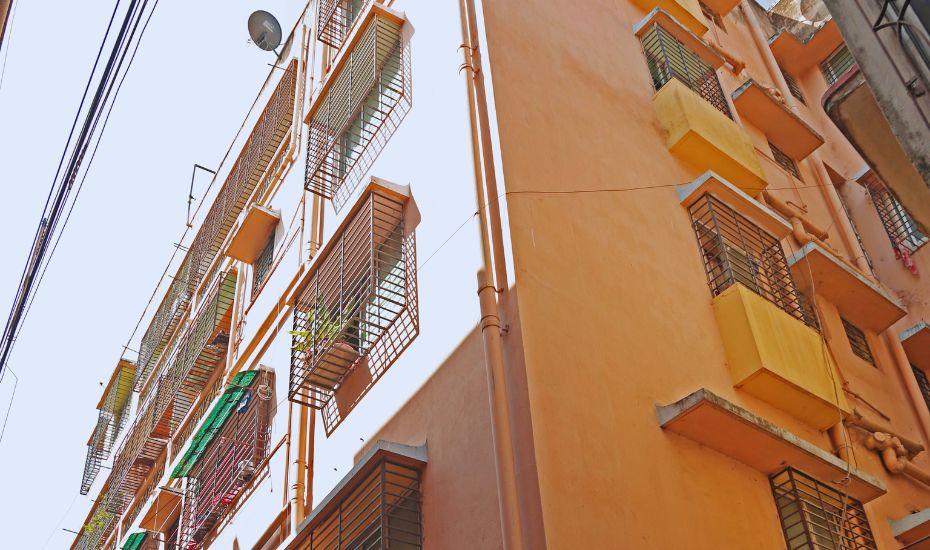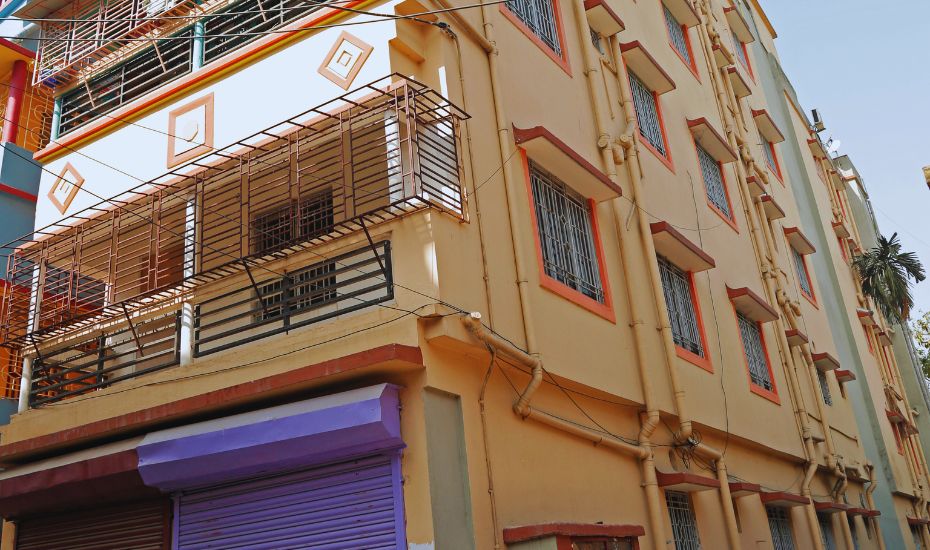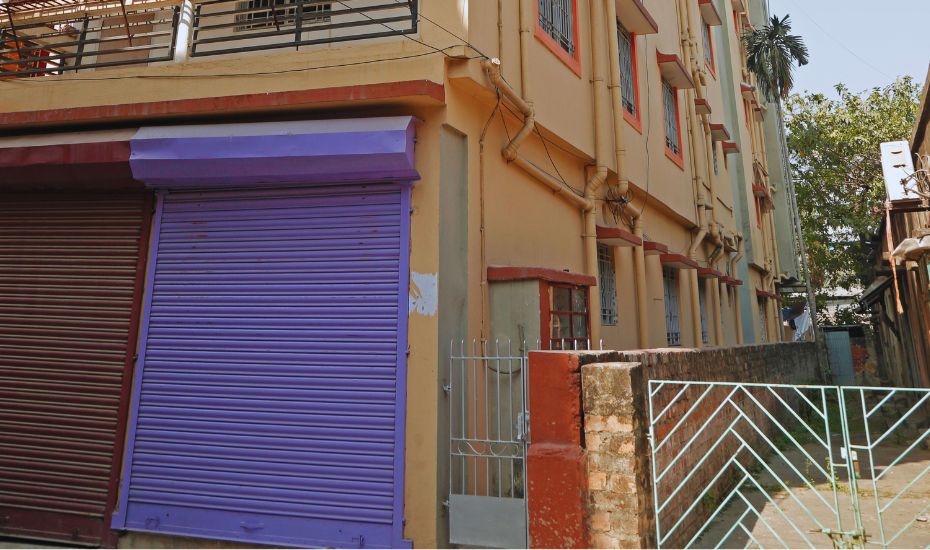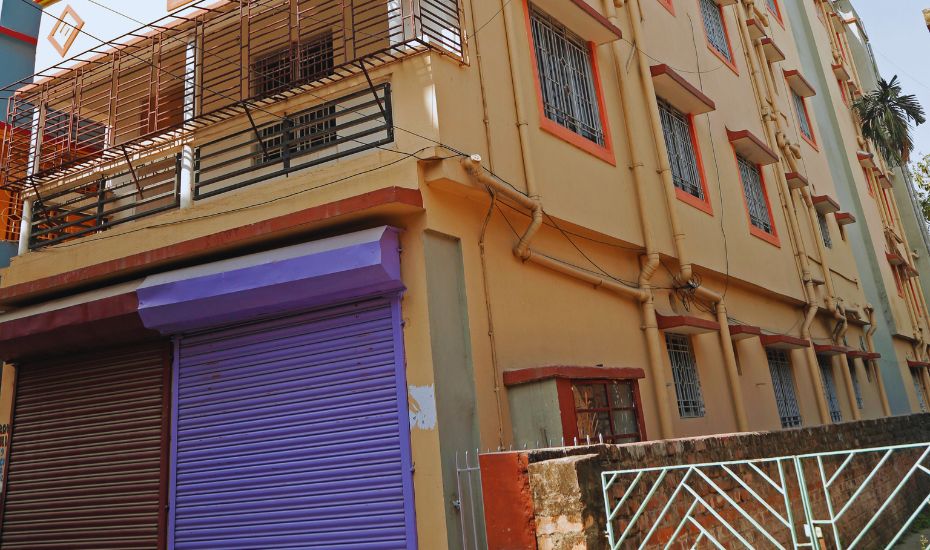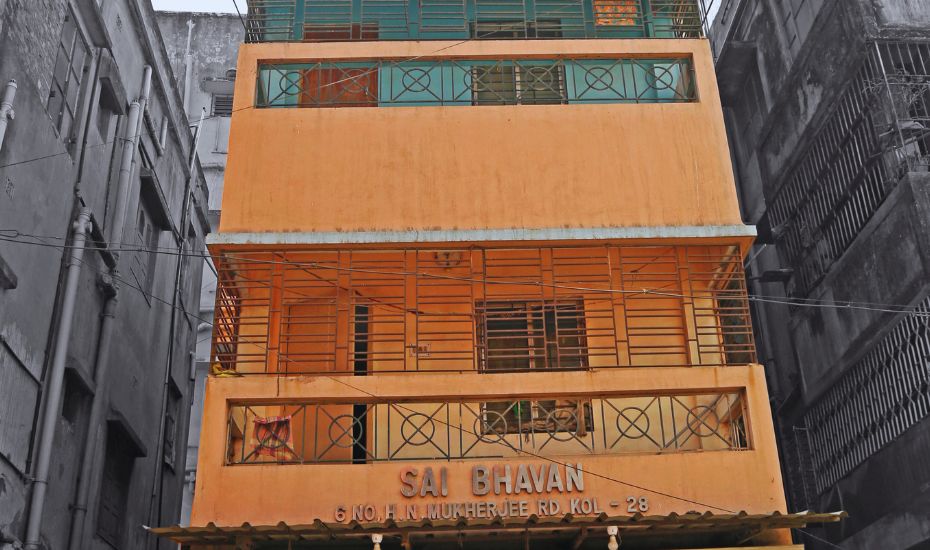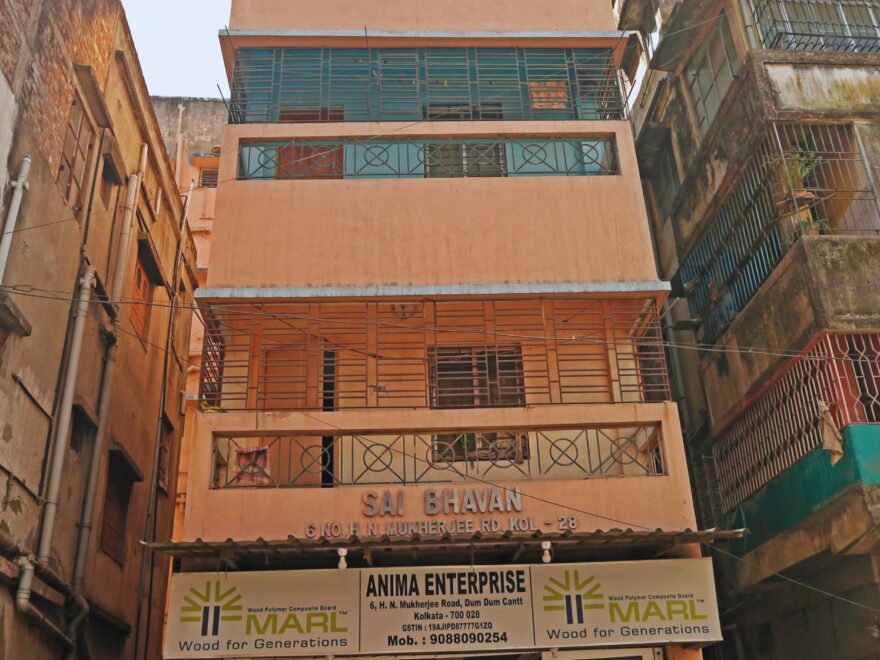
Completed in 2013, Sai Bhawan is a compact 8-apartment residential project built over 3,000 sq.ft. of land. It features essential retail units on the ground floor and was designed for low-density, peaceful urban living.
Floor Plan
A compact 8-unit apartment block offering peaceful living with essential shops on the ground floor. Developed on a 3,000 sq.ft. plot, it captures simple, smart urban design perfect for families or professionals.
Stylishly designed flat offering a perfect balance of function and flair.
08
Apartments
20L-70L
Price

Amenities
The two crowning penthouses offer significant outdoor space and sun-filled Central Park and city views. In addition to the south-facing private terraces.
Terrace
An open-air rooftop perfect for evening walks and gatherings.
Children’s Play Area
A safe and fun space dedicated to kids, giving family.
Indoor Games
Dedicated indoor space for chess, carrom, and table tennis.
24/7 Security
Advanced security systems with surveillance cameras.
Garden
A refreshing green space that offers fresh air.

