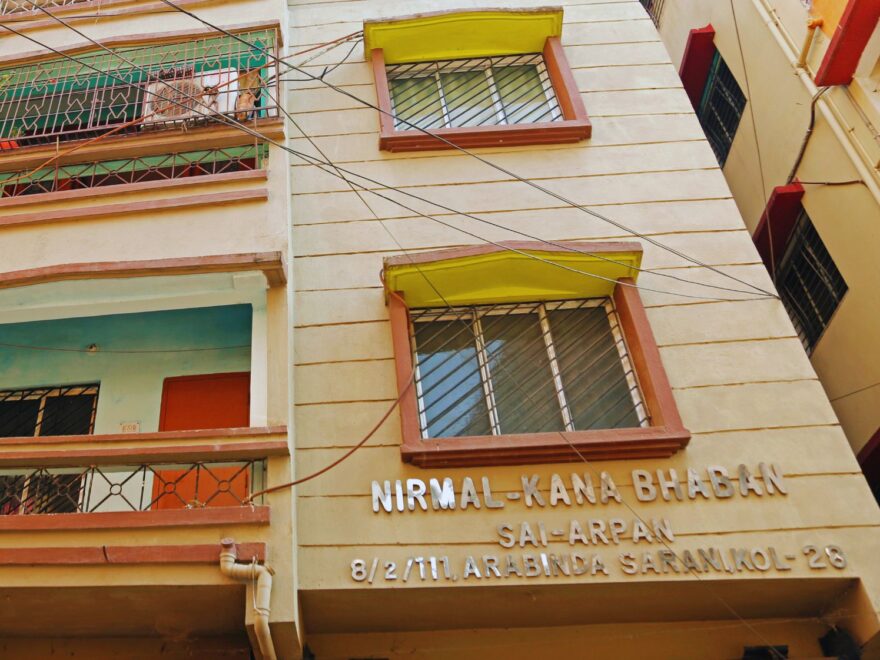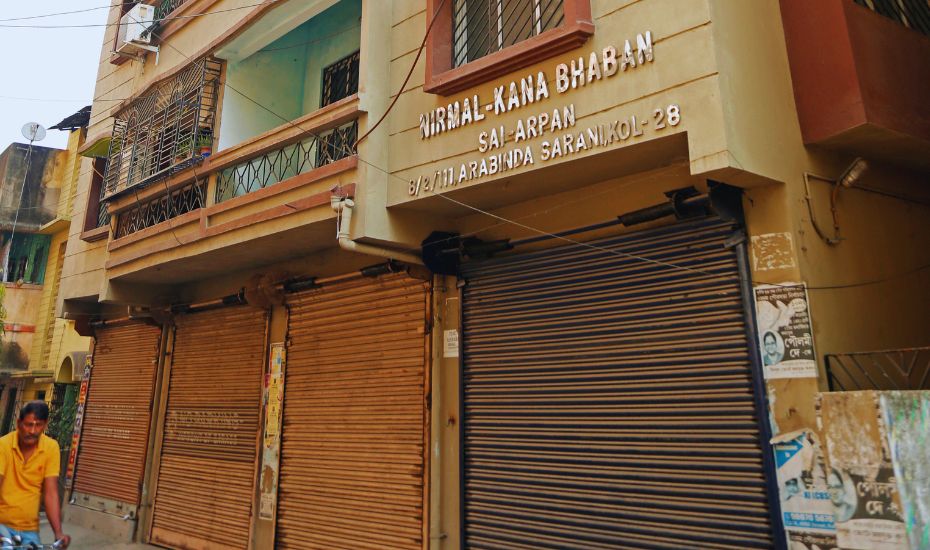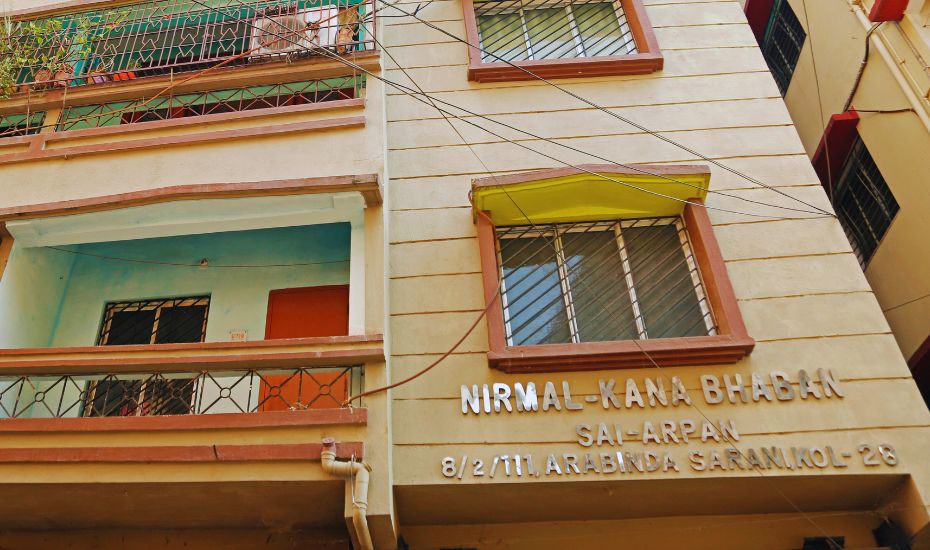
Nirmal Bhawan is a 16-flat residential project completed in 2015. Built over a 12,000 sq.ft. area, it’s designed for families seeking peaceful yet connected living, and reflects the group’s focus on compact urban housing.
Floor Plan
A refined 16-flat project over 12,000 sq.ft., offering spacious layouts and calm surroundings. Ideal for families looking for balance between modern convenience and timeless simplicity.
Stylishly designed flat offering a perfect balance of function and flair.
16
Apartments
20L-70L
Price

Amenities
The two crowning penthouses offer significant outdoor space and sun-filled Central Park and city views. In addition to the south-facing private terraces.
Yoga
Peaceful space for mindful stretches and meditation.
Gym
Fully equipped with high-end fitness equipment.
Lobby
Stylish and welcoming entrance lobby with seating and decor.
Kids Play Area
A safe and fun space dedicated to kids, giving family.
Car Parking
Secure and spacious parking area for residents and visitors.
24/7 Security
Advanced security systems with surveillance cameras.
Garden
A refreshing green space that offers fresh air.
Indoor Games
Dedicated indoor space for chess, carrom, and table tennis.
Terrace
An open-air rooftop perfect for evening walks and gatherings.


