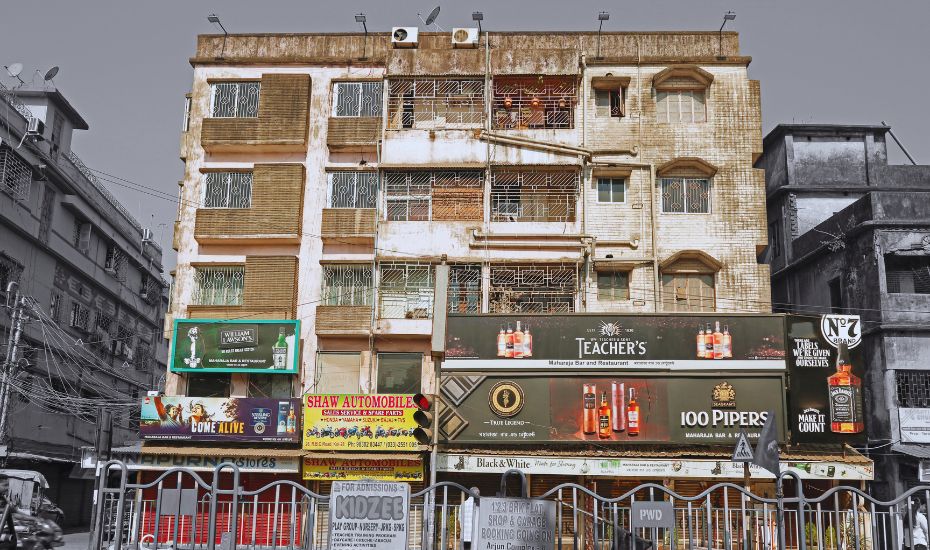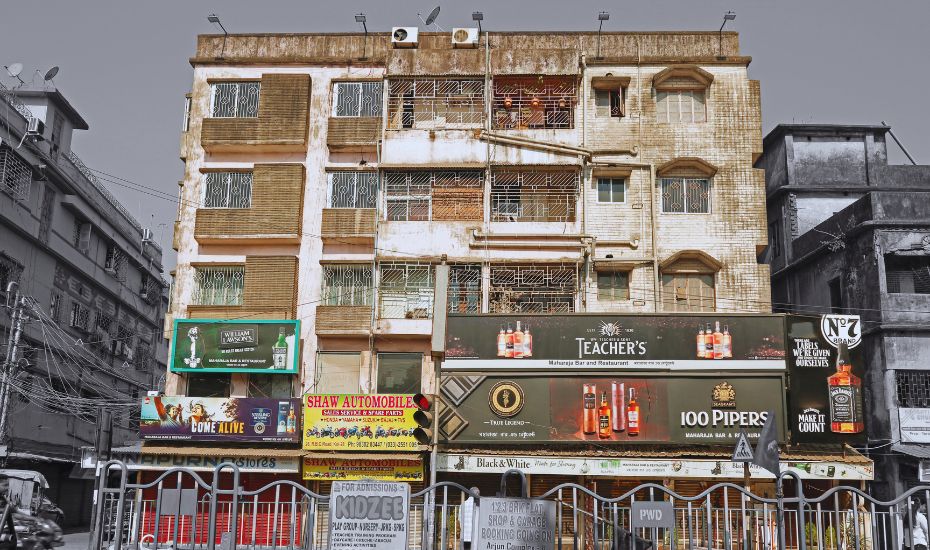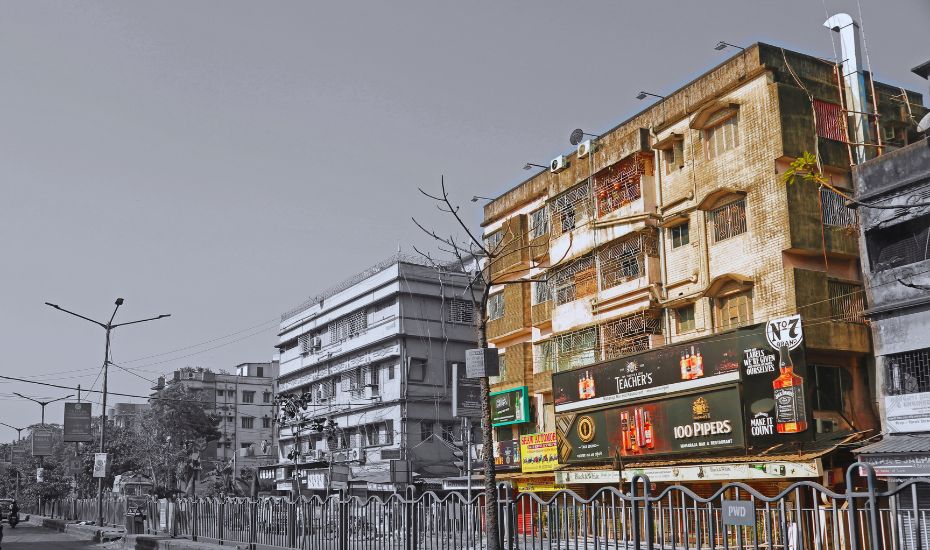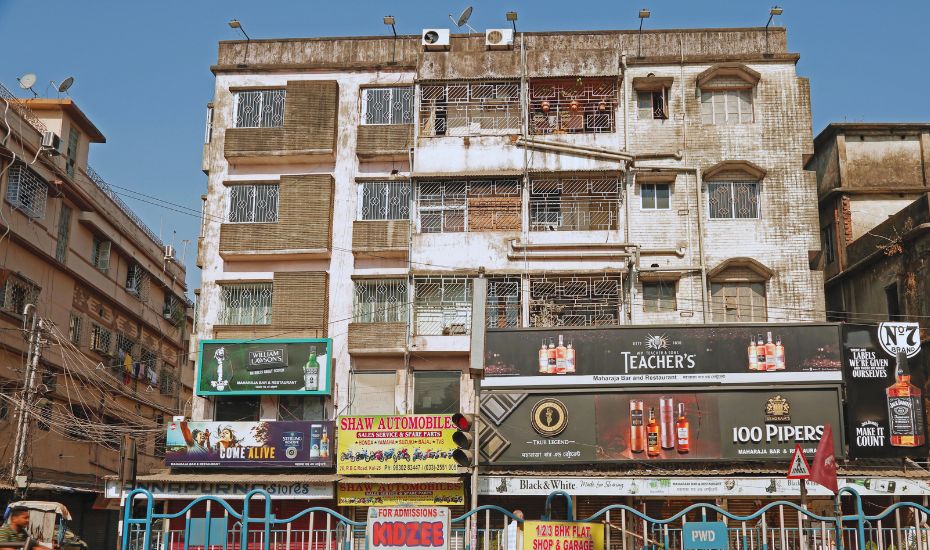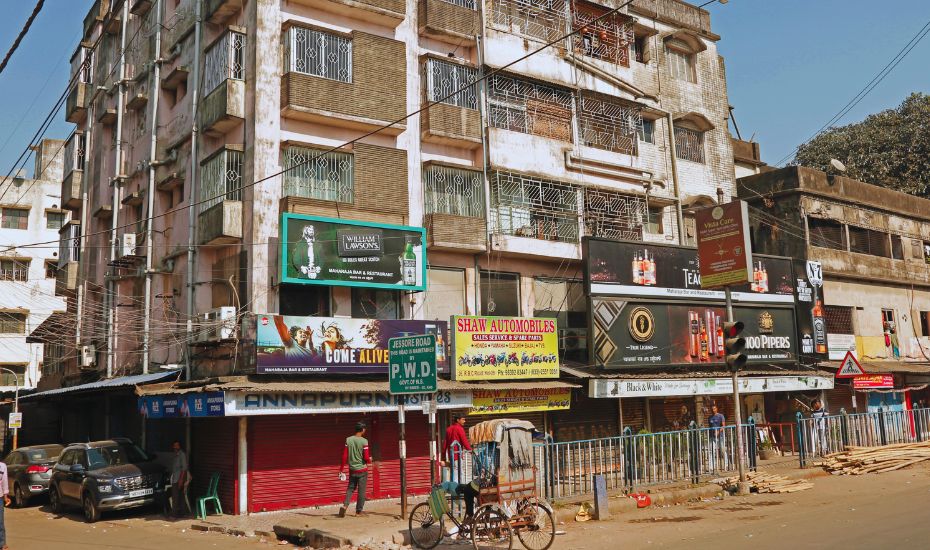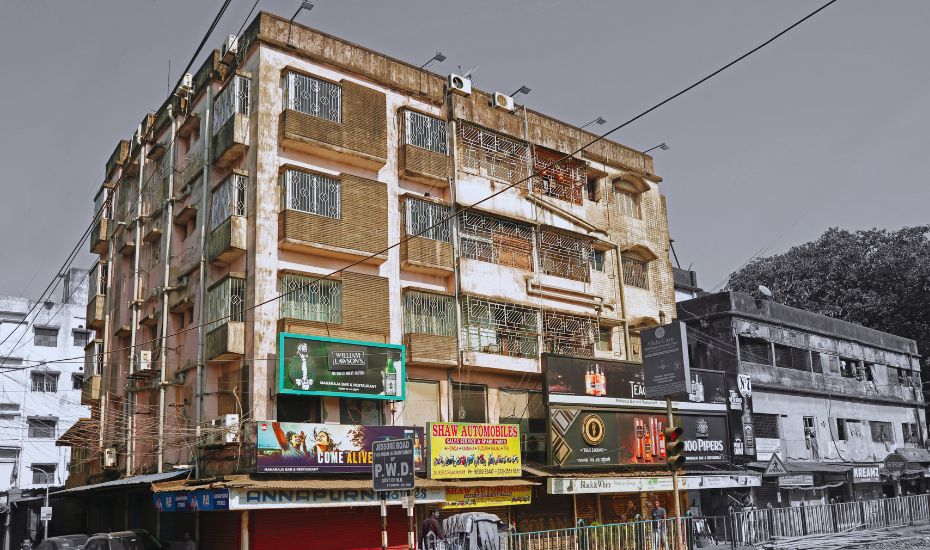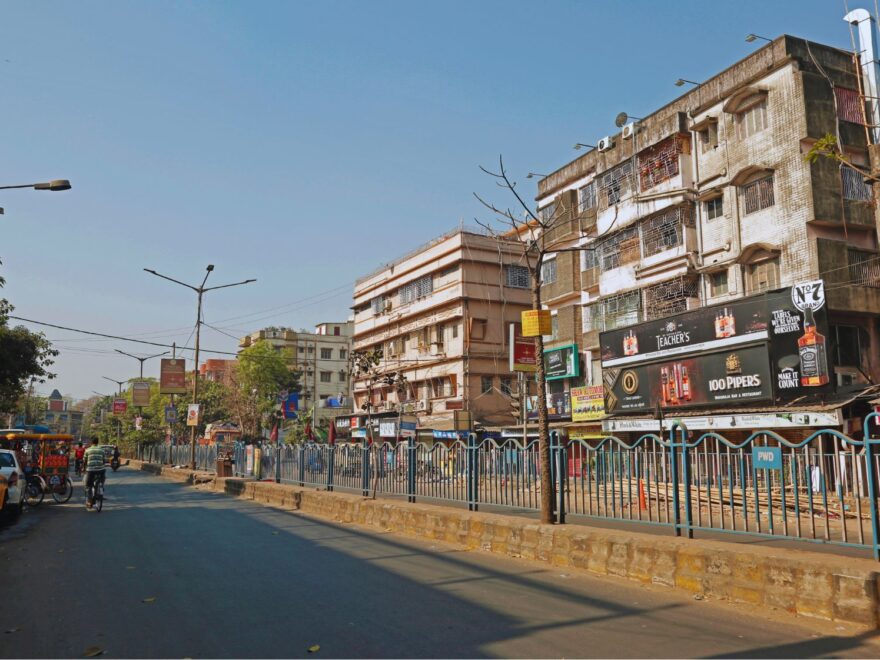
Developed between 2003 and 2005, this mixed-use landmark was strategically located to connect the airport to the city center. Featuring commercial zones on the first two floors and residential units above, it became a high-demand hub for hospitality and retail.
Floor Plan
A hybrid landmark with commercial zones at the base and residential above, built for a strategic city-airport connection. This unique space caters to both retail demands and stylish apartment living.
Stylishly designed flat offering a perfect balance of function and flair.
15
Apartments
20L-70L
Price

Amenities
The two crowning penthouses offer significant outdoor space and sun-filled Central Park and city views. In addition to the south-facing private terraces.
Terrace
An open-air rooftop perfect for evening walks and gatherings.
Lobby
Stylish and welcoming entrance lobby with seating and decor.
Kids Play Area
A safe and fun space dedicated to kids, giving family.
Indoor Games
Dedicated indoor space for chess, carrom, and table tennis.
24/7 Security
Advanced security systems with surveillance cameras.
Garden
A refreshing green space that offers fresh air.

