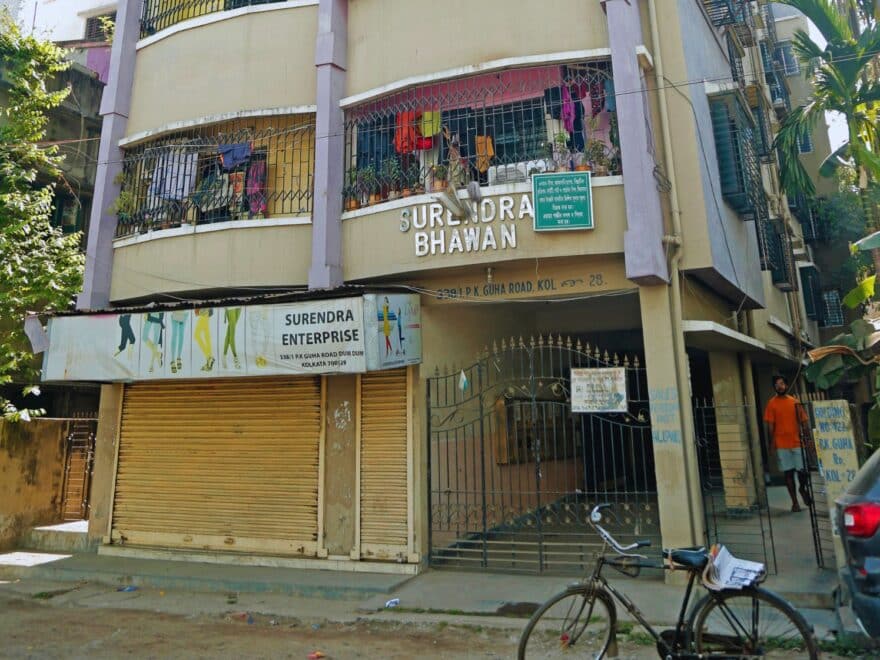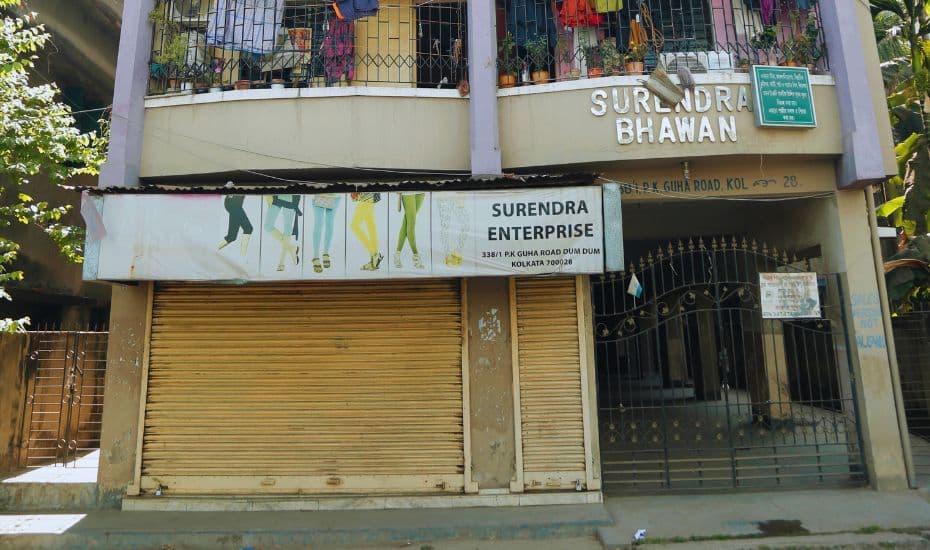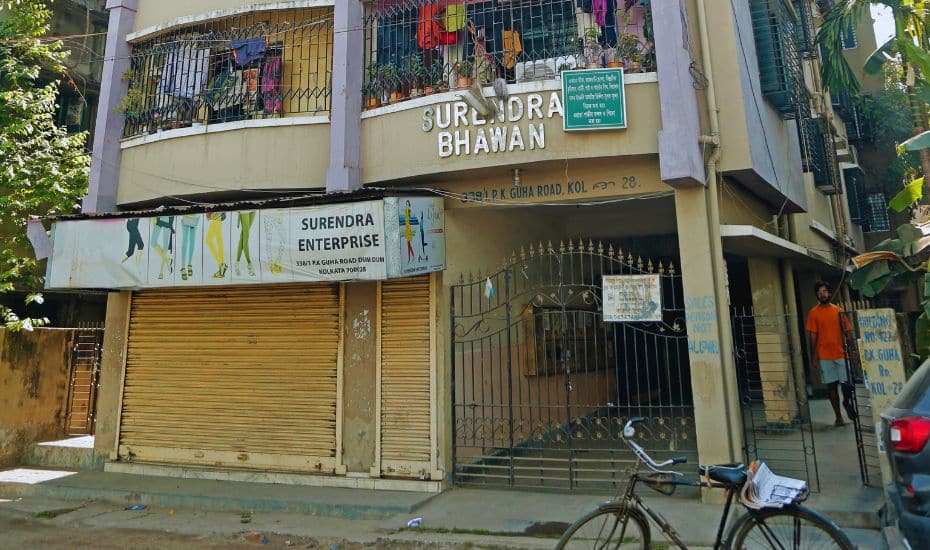
Positioned opposite a well-known convent school, Surendra Bhawan houses 14 apartments and 3 commercial units. Built on a 12,000 sq.ft. plot, it’s ideal for school-going families and professionals, with accessible infrastructure.
Floor Plan
Located near a renowned convent school, this 12,000 sq.ft. project houses 14 flats and 3 commercial units. Ideal for families and professionals, offering accessibility and thoughtful urban planning.
Stylishly designed flat offering a perfect balance of function and flair.
14
Apartments
20L-70L
Price

Amenities
The two crowning penthouses offer significant outdoor space and sun-filled Central Park and city views. In addition to the south-facing private terraces.
Car Parking
Secure and spacious parking area for residents and visitors.
Terrace
An open-air rooftop perfect for evening walks and gatherings.
Indoor Games
Dedicated indoor space for chess, carrom, and table tennis.
Lobby
Stylish and welcoming entrance lobby with seating and decor.
Children’s Play Area
A safe and fun space dedicated to kids, giving family.
Co-working Spaces
Quiet, professional spaces for residents or hold meetings.
24/7 Security
Advanced security systems with surveillance cameras.
Yoga
Peaceful space for mindful stretches and meditation.


